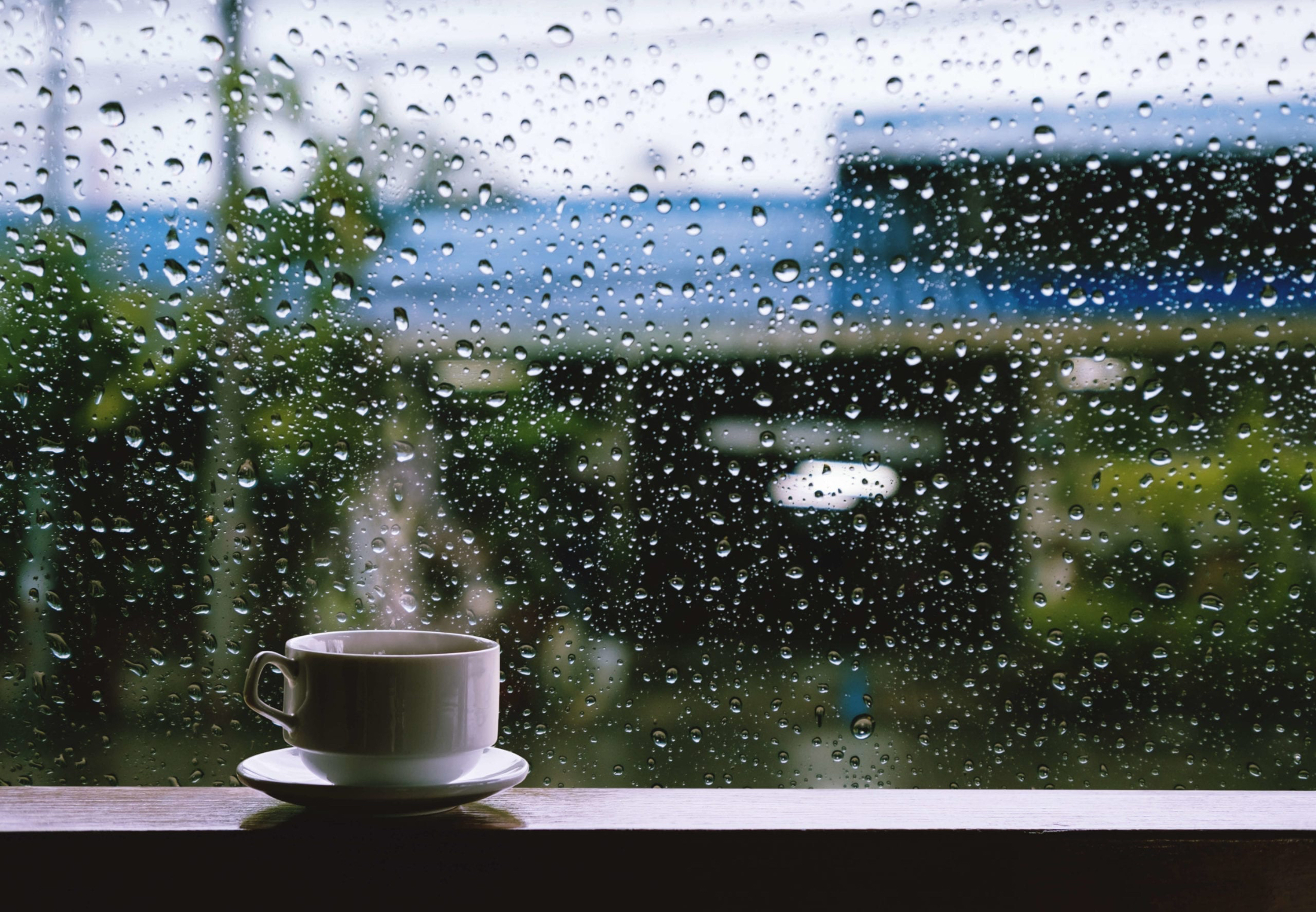Posted on
May 4, 2025
by
Andrea Clendening
I have listed a new property at 204 7 Grand River St N in Paris. See details here
One of the most distinctive homes in the building, nicknamed "The Townhome". This two-storey residence blends architectural character with contemporary design across 1,693 sq/ft of living space. Showcasing original exposed brick and beam details, Unit 204 offers a unique sense of warmth and history while still delivering modern luxury. Wide plank hardwood flows through the main level, paired with a striking kitchen outfitted with Fisher & Paykel appliances, quartz countertops, and custom cabinetry. Both bathrooms feature spa-inspired finishes, including heated floors. The primary bedroom features a generous walk through closet and lovely bathroom, and a generous den on the 2nd level makes the perfect home office, sleeping space or second lounge. With elevator access from the second level and direct street-level entry (the only unit with this in the building), this unit lives like a private townhome. Two expansive riverside patios—including one oversized terrace—offer spectacular outdoor living and breathtaking views of the Grand River. The upper level terrace is roughed in for an outdoor kitchen, with Hot/Cold Water, Natural Gas and Electrical, while the main wall has been pre-wired for an electric awning.




