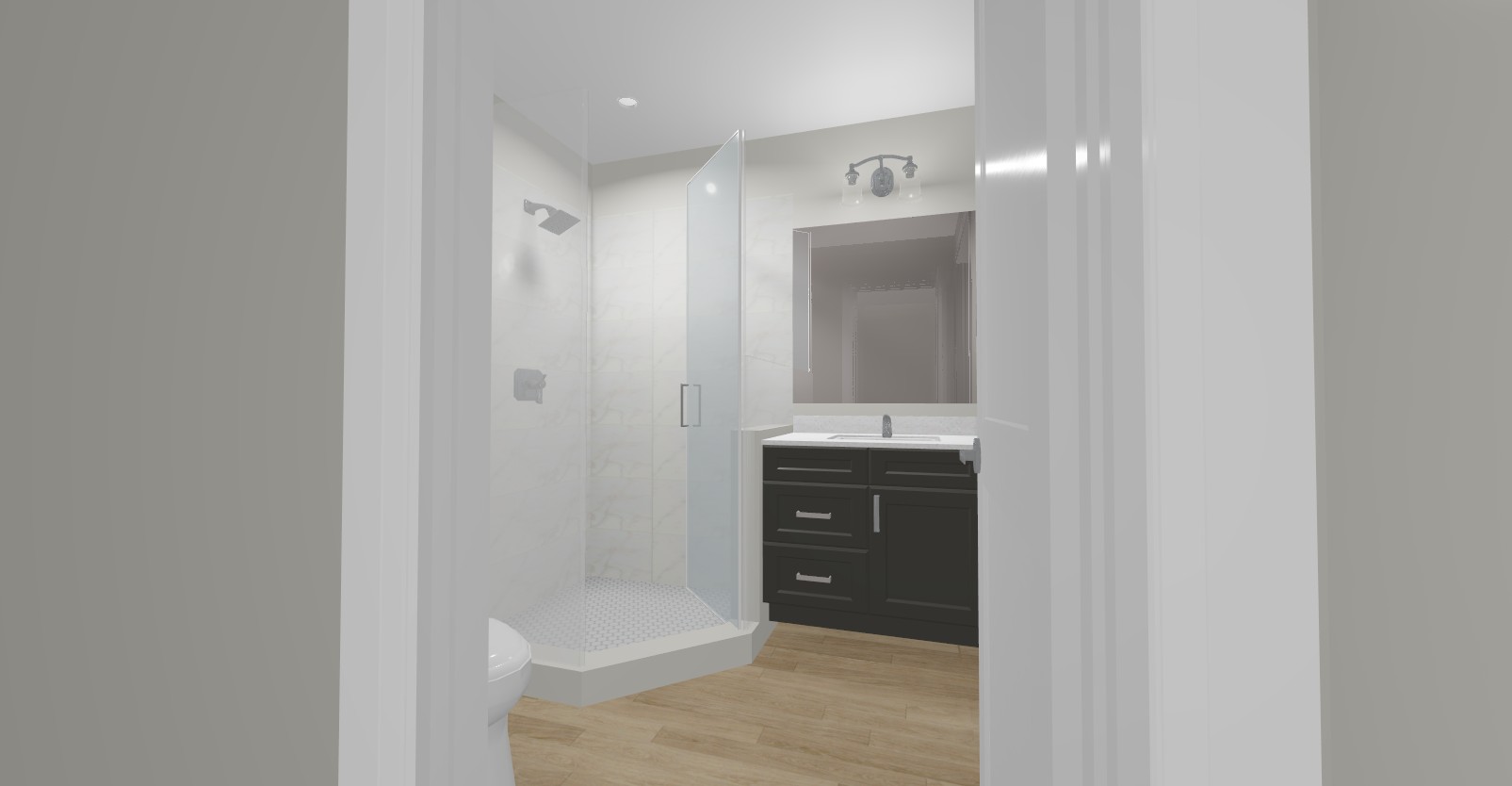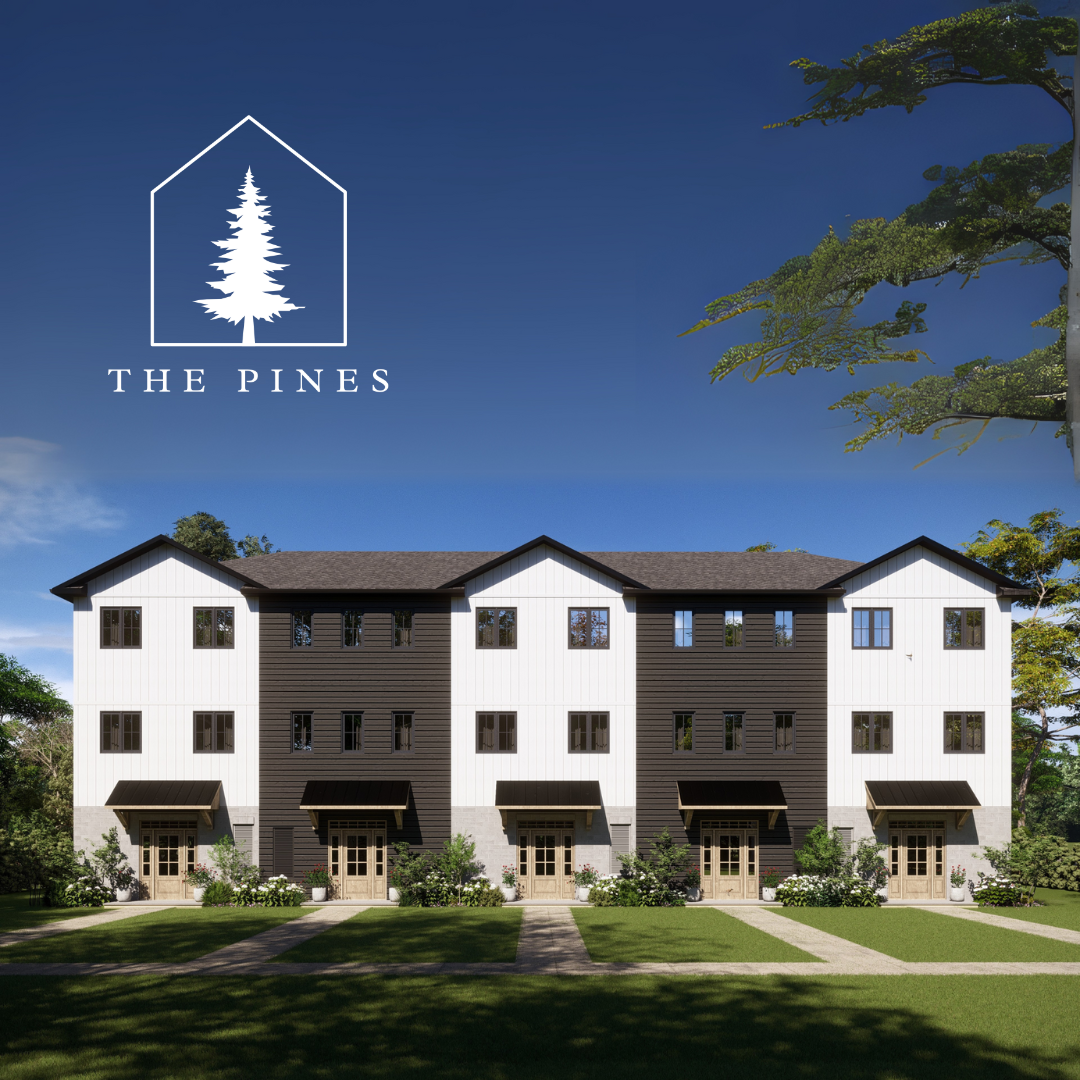Introducing Our Redesigned Townhome Community – Now Launching in Brantford
We’re excited to unveil our newly redesigned townhomes, featuring two distinct options to suit your lifestyle. Choose from two-storey townhomes with walkout basements—perfect for those who want backyard access—or our three-storey designs that offer modern, multi-level living with elevated views.
Whether you’re upsizing, downsizing, or buying your first home, there’s a layout made for you.








